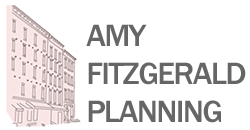Projects
PROJECT EXAMPLE #1
VILLAGE OF BALLSTON SPA COMPREHENSIVE PLAN
Client: Village of Ballston Spa, NY
Prime Consultant: Behan Planning and Design
Project Status: Plan adopted in 2023
Services Provided: Comprehensive Planning, Public Outreach, Land Use Planning
The Comprehensive Plan process was led by Amy as Senior Planner at Behan Planning and Design, alongside a dedicated group of village volunteers and supported by the Village Board. The Plan provides a vision and set of goals to guide the village in the next 10 years of its development. The Comprehensive Plan takes into consideration the village’s unique history, identity, character, and values while addressing each aspect of the village by utilizing previous reports, undertaking substantial community outreach, and balancing the needs of residents and businesses to foster the community’s vision.
Amy worked with the Village of Ballston Spa Steering Committee to complete significant public outreach for the Comprehensive Plan update. A Visioning Workshop was held in 2022. It was both an in-person and virtual event, with participants able to access it on Zoom and consultants online to facilitate the virtual meeting. Amy created a public survey, with input from the Committee, in the summer of 2022 that was distributed through both a paper and online version. To help inform the land use vision and the zoning implications of it, a visual preference survey was distributed to the Steering Committee. The visual preference survey included images related to existing areas of the village and images related to potential changes to the village as shown in the Future Land Use Vision Map. These were broken down into nine different “character areas” which roughly represent the long-term goals of the community with respect to how different neighborhoods should develop.
PROJECT EXAMPLE #2
DRINKING WATER SOURCE PROTECTION PLAN FOR SKYRIDGE WATER DISTRICT
Client: NYS Office of General Services & Town of Manlius, NY
Prime Consultant: LaBella Associates
Project Status: Plan adopted in 2023
Services Provided: Environmental Planning, Public Outreach
A consultant team led by LaBella Associates was assigned to the Town of Manlius to prepare a Drinking Water Source Protection Program (DWSP2) plan to protect its local source water in the Skyridge Water District (WD). Amy, in her role of Senior Planner at Behan Planning and Design, led the planning portion of this DWSP2. The consultant team worked closely with a Skyridge WD Community Advisory Group (CAG) to develop the plan, using the New York State Departments of Environmental Conservation (NYSDEC) and Health (NYSDOH) DWSP2 framework.
The CAG formulated a vision guiding their DWSP2 work, and supportive goals. A general water system overview has been prepared to assist with the development of the DWSP2 plan. A drinking water source protection map was developed that showed the ownership and control areas as well as the critical and extended source areas of the Skyridge Water District. The potential contaminant sources were identified and overlaid on the map.
Given the potential contaminant sources found, this DWSP2 plan effort focused on expanding partner communication, reducing salt application, educating the public and local officials about the location of the local drinking water sources and best management practices (BMPs), addressing agricultural uses, and the preservation of large parcels in the Critical and Extended Source Areas.
PROJECT EXAMPLE #3
HYHK BID STREETSCAPE STUDY
Client: HYHK Business Improvement District
Prime Consultant: Mathews Nielsen Landscape Architects, P.C.
Project Status: Plan adopted in 2017
Services Provided: Project Management, Transportation Planning, Streetscape Design
Amy was project manager for the HYHK BID Streetscape Study in her role as Director of Planning and Marketing for the HYHK Business Improvement District. The purpose of this study was to proactively identify recommendations for key areas in the business improvement district. This study could then be shared with the Departments of City Planning and Transportation.
The study redefined the public realm as viable open space for the people who live, work and visit the Hudson Yards and Hell’s Kitchen neighborhoods. The BID’s view was that the streetscape is not just a series of corridors through which people pass, but rather a sequence of experiences that affect the choice of where to walk, where to shop, or where to meet other people. The study sought to embed environmental improvements that will significantly redefine how the streetscape can function on multiple beneficial levels. The design included sidewalk configurations, additional trees and planting, seating, lighting, wayfinding, and public art opportunities. There were general guidelines as well as prototypes included in the study.





